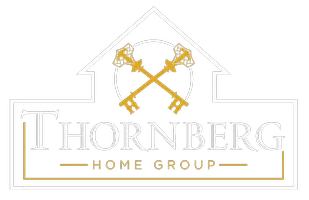For more information regarding the value of a property, please contact us for a free consultation.
12048 Rue Des Amis San Diego, CA 92131
Want to know what your home might be worth? Contact us for a FREE valuation!

Our team is ready to help you sell your home for the highest possible price ASAP
Key Details
Sold Price $1,380,000
Property Type Single Family Home
Sub Type Detached
Listing Status Sold
Purchase Type For Sale
Square Footage 1,622 sqft
Price per Sqft $850
Subdivision Scripps Ranch
MLS Listing ID 240025543
Sold Date 12/04/24
Style Detached
Bedrooms 3
Full Baths 2
Half Baths 1
HOA Y/N No
Year Built 1984
Property Sub-Type Detached
Property Description
Nestled in the heart of Scripps Ranch, this exquisitely updated home offers a perfect blend of modern upgrades and relaxed living. Step inside to find a light-filled space anchored by a sleek porcelain tile fireplace, with newer windows and doors throughout. The kitchen, a true chef's delight, features a large farmhouse sink, quartz countertops, a striking tile backsplash, a Bosch dishwasher, and more—ideal for those who love to cook and entertain. The home's thoughtful upgrades continue with luxury wood-look tile flooring downstairs, premium carpeting upstairs, and epoxy-finished garage floors. Smart features such as app-controlled light switches and Ring cameras elevate both convenience and security. Outdoors, the tropical pool and spa create a serene backyard oasis, surrounded by low-maintenance landscaping and a large side yard. Fruit trees, including grape, lemon, and grapefruit, add to the charm. Located just steps from Jerabek Park and Elementary School, the Swim & Racquet Club, and local dining spots, this home is perfectly situated. Best of all, there's no HOA or Mello-Roos to worry about. The property's most recent updates include an owned solar system and a newly refinished pool, ensuring energy efficiency and year-round enjoyment.
Location
State CA
County San Diego
Community Scripps Ranch
Area Scripps Miramar (92131)
Rooms
Family Room 14x10
Master Bedroom 14x15
Bedroom 2 12x11
Bedroom 3 12x10
Living Room 14x10
Dining Room 14x10
Kitchen 13x12
Interior
Heating Natural Gas
Cooling Whole House Fan
Equipment Dishwasher, Disposal, Garage Door Opener, Microwave, Range/Oven, Refrigerator
Appliance Dishwasher, Disposal, Garage Door Opener, Microwave, Range/Oven, Refrigerator
Laundry Garage
Exterior
Exterior Feature Unknown
Parking Features Attached, Garage - Single Door, Garage Door Opener
Garage Spaces 2.0
Fence Vinyl
Pool Below Ground, Heated with Gas, Heated
Roof Type Composition
Total Parking Spaces 4
Building
Story 2
Lot Size Range 4000-7499 SF
Sewer Public Sewer
Water Public
Architectural Style Traditional
Level or Stories 2 Story
Others
Ownership Fee Simple
Acceptable Financing Cash, Conventional, FHA, VA
Listing Terms Cash, Conventional, FHA, VA
Read Less

Bought with Cheryl Li • EpicPoint Properties



