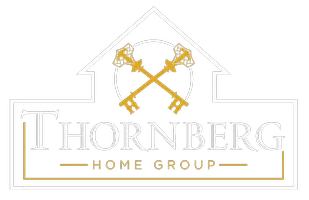For more information regarding the value of a property, please contact us for a free consultation.
286 Brookshire Rd Hemet, CA 92543
Want to know what your home might be worth? Contact us for a FREE valuation!

Our team is ready to help you sell your home for the highest possible price ASAP
Key Details
Sold Price $525,000
Property Type Single Family Home
Sub Type Detached
Listing Status Sold
Purchase Type For Sale
Square Footage 2,512 sqft
Price per Sqft $208
MLS Listing ID 240016390
Sold Date 09/25/24
Style Detached
Bedrooms 5
Full Baths 3
HOA Y/N No
Year Built 2019
Lot Size 6,098 Sqft
Acres 0.14
Property Sub-Type Detached
Property Description
NO HOA FEES AND ENERGY EFFICIENT HOME WITH LOW SOLAR LEASE! This beautiful 2,512 square foot home built in 2019 with 4 bedrooms and 3 full bathrooms PLUS an open office which can easily be converted into a 5th bedroom. Downstairs bedroom and bathroom makes this home a great option for multigenerational living. Downstairs features luxury vinyl plank flooring throughout great room, dining and kitchen. The kitchen has it all with large island, stainless steel appliances, granite counter tops, pantry closet, gas stove/oven, dishwasher, microwave and white shaker-style cabinetry. Upstairs you are greeted with a large loft, 3 bedrooms with a full bathroom and laundry room. Large main bedroom with ensuite bathroom, walk in shower, double sinks and a generous size walk-in closet. Fantastic white shutters throughout the house keeps the home cooler in the summer and warmer in the winter. The sliding door off of the kitchen leads to a large backyard that is ready for your personal touch!
Location
State CA
County Riverside
Area Riv Cty-Hemet (92543)
Rooms
Family Room 20x18
Master Bedroom 20x20
Bedroom 2 13x13
Bedroom 3 12x12
Bedroom 4 12x12
Living Room 10x10
Dining Room 14x12
Kitchen 14x12
Interior
Heating Natural Gas
Cooling Central Forced Air
Equipment Dishwasher, Disposal, Range/Stove Hood
Appliance Dishwasher, Disposal, Range/Stove Hood
Laundry Laundry Room, On Upper Level
Exterior
Exterior Feature Stucco
Parking Features Attached
Garage Spaces 2.0
Fence Full
Roof Type Tile/Clay
Total Parking Spaces 4
Building
Story 2
Lot Size Range 4000-7499 SF
Sewer Sewer Connected, Public Sewer
Water Public
Level or Stories 2 Story
Others
Ownership Fee Simple
Monthly Total Fees $58
Acceptable Financing Conventional, FHA, VA
Listing Terms Conventional, FHA, VA
Read Less

Bought with Donald Staff • Oasis Realty Group Inc



