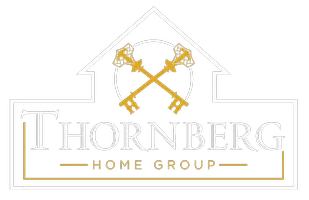11967 Sunshine Terrace Studio City, CA 91604
OPEN HOUSE
Sun Jul 20, 2:00pm - 5:00pm
UPDATED:
Key Details
Property Type Single Family Home
Sub Type Detached
Listing Status Active
Purchase Type For Sale
Square Footage 2,555 sqft
Price per Sqft $741
MLS Listing ID SR25156200
Bedrooms 4
Full Baths 3
Year Built 1965
Property Sub-Type Detached
Property Description
Location
State CA
County Los Angeles
Zoning LAR1
Direction South of Ventura Blvd, just East of Laurel Canyon Blvd
Interior
Interior Features Bar, Beamed Ceilings, Chair Railings, Recessed Lighting, Sunken Living Room, Tile Counters, Wainscoting, Wet Bar
Heating Forced Air Unit
Cooling Central Forced Air
Flooring Carpet, Tile, Wood
Fireplaces Type FP in Living Room
Fireplace No
Appliance Dishwasher, Trash Compactor, Gas Oven, Gas Stove
Exterior
Parking Features Direct Garage Access, Garage, Garage - Single Door, Garage Door Opener
Garage Spaces 2.0
Fence Wood
View Y/N Yes
Water Access Desc Public
Roof Type Flat
Porch Stone/Tile, Patio
Building
Story 2
Sewer Public Sewer
Water Public
Level or Stories 2
Others
Tax ID 2369021021
Special Listing Condition Standard
Virtual Tour https://www.hshprodmls2.com/11967sunshineterrace




