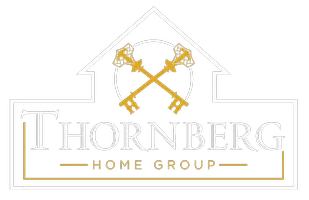312 W Palm Drive Arcadia, CA 91007
UPDATED:
Key Details
Property Type Single Family Home
Sub Type Detached
Listing Status Active
Purchase Type For Sale
Square Footage 9,545 sqft
Price per Sqft $627
MLS Listing ID TR25139405
Style Detached
Bedrooms 6
Full Baths 7
Half Baths 1
HOA Y/N No
Year Built 2014
Lot Size 0.489 Acres
Acres 0.4894
Property Sub-Type Detached
Property Description
Welcome to this magnificent Italian estate, designed by renowned architect Robert Tong, nestled in the heart of Arcadia. This luxurious home features 6 bedrooms, 8 bathrooms and a 4-cars garage, all set on a 21,300 SF premium lot. Architectural masterpiece of modern luxury and comfortable living. When you stepped through the double doors entrance leads to the grand foyer with an enormous crystal chandelier. The high celling hall and modern style design allow you and your family to experience a luxurious lifestyle. Stylish touches include dark wood & inlaid marble floors and designer-select lighting fixtures. Downstair complete with a formal living room, a formal dining room, a junior master bedroom, a home office library, a home theater, Private elevator, a fitness Gym offer both sauna and bath, Chef's kitchen with top-of-line appliances and an adjacent wok kitchen, a game room with wine cellar. The upper level showcases a remarkable master suite. A sitting area with private office and spacious balcony. dual walk-in closets. a stunning master bath with double Sinkes, separate soaking tub and double wide shower. Step outside to your back yard, the beautifully landscaped garden, a spectacular patio with a fireplace. The resort inspired pool and spa gracefully compete the outdoor entertaining area. The house located within the award-winning Arcadia Unified School District and close to shopping, dining, golf courses, LA County Arboretum, Santa Anita racetrack. Schedule a private tour today to experience this remarkable estate for yourself.
Location
State CA
County Los Angeles
Area Arcadia (91007)
Interior
Interior Features Balcony, Granite Counters, Recessed Lighting
Cooling Central Forced Air
Flooring Carpet, Stone, Wood
Fireplaces Type FP in Living Room, Patio/Outdoors
Equipment Dishwasher, Refrigerator, Electric Oven
Appliance Dishwasher, Refrigerator, Electric Oven
Laundry Laundry Room
Exterior
Garage Spaces 4.0
Pool Private
View Mountains/Hills
Total Parking Spaces 4
Building
Lot Description Curbs, Sidewalks
Story 2
Sewer Public Sewer
Water Public
Level or Stories 2 Story
Others
Miscellaneous Elevators/Stairclimber
Acceptable Financing Cash, Cash To New Loan
Listing Terms Cash, Cash To New Loan
Special Listing Condition Standard




