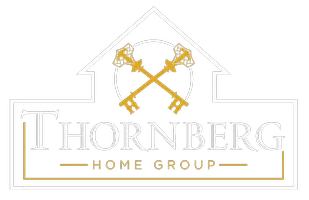9434 Mclennan Avenue Northridge, CA 91343
UPDATED:
Key Details
Property Type Single Family Home
Sub Type Detached
Listing Status Active
Purchase Type For Sale
Square Footage 1,700 sqft
Price per Sqft $588
MLS Listing ID SR25122857
Style Detached
Bedrooms 3
Full Baths 2
Construction Status Updated/Remodeled
HOA Y/N No
Year Built 1962
Lot Size 7,675 Sqft
Acres 0.1762
Property Sub-Type Detached
Property Description
Welcome to this Walnut Cover Beauty at the end of the most quiet Cul de Sac in Northridge. As you drive up the quiet tree lined street, youll notice the stacked stone archway entry leading to the double door entry with smoked glass and inlay of wrought iron to match the wrought iron railing on the private patio. The custom wooden garage door give the Estate appearance. 3 bedrooms, 2 baths include 1,700 SF of living space all upgraded with recessed lighting, grey laminate flooring contrast nicely with all white walls. Crown & Floor moldings! Cooks kitchen is going to love the stainless appliances with gas cooktop and dishwasher. Central Air & Heat. Granite countertops and double sink and custom tile backsplash. Conveniently located separate laundry room. Marble fireplace accentuates centrally located living room. Master suite with double sliding doors to private patio overlooking the neighborhood. Backyard is an entertainer's delight with large pergola and firepit along with grassy area for kids to play.
Location
State CA
County Los Angeles
Area North Hills (91343)
Zoning LARS
Interior
Interior Features Balcony, Copper Plumbing Full, Granite Counters, Recessed Lighting
Cooling Central Forced Air
Flooring Laminate
Fireplaces Type FP in Living Room, Fire Pit, Gas Starter
Equipment Dishwasher, Disposal, Microwave
Appliance Dishwasher, Disposal, Microwave
Laundry Laundry Room
Exterior
Exterior Feature Stucco
Parking Features Garage, Garage - Single Door
Garage Spaces 2.0
Utilities Available Sewer Connected
Total Parking Spaces 2
Building
Lot Description Cul-De-Sac, Curbs, Sidewalks
Story 1
Lot Size Range 7500-10889 SF
Sewer Public Sewer
Water Public
Architectural Style Contemporary
Level or Stories 1 Story
Construction Status Updated/Remodeled
Others
Monthly Total Fees $35
Miscellaneous Gutters,Suburban
Acceptable Financing Cash To New Loan
Listing Terms Cash To New Loan
Special Listing Condition Standard




