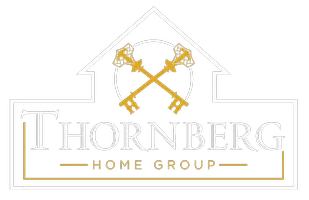7027 Shoshone Avenue Van Nuys, CA 91406
OPEN HOUSE
Sat May 31, 2:00pm - 5:00pm
Sun Jun 01, 1:00pm - 4:00pm
UPDATED:
Key Details
Property Type Single Family Home
Sub Type Detached
Listing Status Active
Purchase Type For Sale
Square Footage 2,199 sqft
Price per Sqft $440
MLS Listing ID SR25053969
Style Detached
Bedrooms 3
Full Baths 3
Construction Status Turnkey
HOA Y/N No
Year Built 1951
Lot Size 7,919 Sqft
Acres 0.1818
Property Sub-Type Detached
Property Description
Tucked away on a quiet, tree-lined street in the desirable Van Nuys/Lake Balboa neighborhood, this beautifully updated residence offers the perfect blend of charm, functionality, and opportunity. Featuring 3 bedrooms and 3 bathrooms across 2,199 sq. ft. of living space, the home sits on a generous 8,000 sq. ft. lot, providing ample room both inside and out. Step inside to discover a bright and thoughtfully designed layout, enhanced by tasteful improvements that add comfort and peace of mind. A recently replaced roof, upgraded sewer line, and improved concrete and copper plumbing provide lasting durability and peace of mind. The spacious interior flows effortlessly, making it ideal for families, entertainers, or those seeking a flexible living environment. A major highlight of this property is the permitted 334 sq. ft. guest suitea fully equipped 1-bedroom, 1-bathroom space with its own private entrance. Whether used for extended family, visiting guests, or as a home office or rental, this separate living area adds exceptional flexibility and value. Located near golf courses, top-rated schools, parks, shopping, and major freeways, this home provides both convenience and tranquility. With its versatile layout, prime location, and income-generating potential, 7027 Shoshone Ave is a rare find in one of the Valleys most sought-after neighborhoods. Don't miss your chance to own a move-in ready home with built-in flexibility and long-term value. This is Lake Balboa living at its finest.
Location
State CA
County Los Angeles
Area Van Nuys (91406)
Zoning LAR1
Interior
Interior Features Recessed Lighting
Cooling Central Forced Air
Fireplaces Type FP in Living Room
Equipment Dishwasher, Microwave, Refrigerator, Freezer, Gas Range
Appliance Dishwasher, Microwave, Refrigerator, Freezer, Gas Range
Laundry Inside
Exterior
Parking Features Garage, Garage - Two Door
Garage Spaces 2.0
Utilities Available Electricity Connected, Natural Gas Connected, Sewer Connected, Water Connected
View Neighborhood
Total Parking Spaces 2
Building
Lot Description Curbs, Sidewalks, Landscaped
Story 1
Lot Size Range 7500-10889 SF
Sewer Public Sewer
Water Public
Level or Stories 1 Story
Construction Status Turnkey
Others
Miscellaneous Storm Drains,Suburban
Acceptable Financing Cash, Conventional, FHA, VA
Listing Terms Cash, Conventional, FHA, VA
Special Listing Condition Standard
Virtual Tour https://www.zillow.com/view-imx/03cf7f4b-2895-440c-840c-b6799bf97cfa?setAttribution=mls&wl=true&initialViewType=pano&utm_source=dashboard




