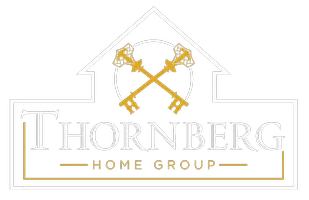35109 Highway 79 #SP #102/UNIT #101 Warner Springs, CA 92086
UPDATED:
Key Details
Property Type Manufactured Home
Sub Type Manufactured Home
Listing Status Coming Soon
Purchase Type For Sale
Square Footage 1,512 sqft
Price per Sqft $218
Subdivision Warner Springs
MLS Listing ID 250028450
Style Manufactured Home
Bedrooms 3
Full Baths 2
Construction Status New Construction
HOA Fees $372/mo
HOA Y/N Yes
Year Built 2025
Lot Size 4,615 Sqft
Property Sub-Type Manufactured Home
Property Description
Also included range, refrigerator & dishwasher. Open, comfort-sized Great Room offers a mountain top view, & is filled with natural light thru the transom windows. Walk-in wardrobe in Primary Suite has double rods, and the En Suite will meet needs with double vanities, walk-in shower, & linen storage. 2X6 construction and double-glazed windows help conserve energy, and a fire sprinkler system is an added safety measure. Enjoy leisure time in the Clubhouse, which offers a pool& spa, billiards, dance floor, library, gourmet kitchen and giant fireplace & TV. Centrally located between Temecula and Julian, along the North Mountain Wine Trail. Beautiful country with 4 seasons, clear night skies, exciting wildlife. A BEAUTIFUL WAY TO RETIRE. PLAN TO VISIT NOW!
Location
State CA
County San Diego
Community Warner Springs
Area Warner Springs (92086)
Building/Complex Name Stone Ridge @ Warner Sprgs Estates
Rooms
Master Bedroom 13x14
Bedroom 2 10x11
Bedroom 3 10x11
Living Room 13x20
Dining Room 13x11
Kitchen 10x15
Interior
Interior Features Copper Plumbing Partial, Formica Counters, High Ceilings (9 Feet+), Kitchen Island, Low Flow Shower, Low Flow Toilet(s), Open Floor Plan, Pantry, Shower
Heating Propane
Cooling Central Forced Air, Electric
Flooring Laminate, Linoleum/Vinyl
Equipment Dishwasher, Disposal, Fire Sprinklers, Refrigerator, Built In Range, Propane Range, Range/Stove Hood, Vented Exhaust Fan
Appliance Dishwasher, Disposal, Fire Sprinklers, Refrigerator, Built In Range, Propane Range, Range/Stove Hood, Vented Exhaust Fan
Laundry Laundry Room, Inside
Exterior
Exterior Feature Fiber Cement, Hardboard, Lap Siding, Vertical Siding, Drywall Walls
Parking Features None Known
Fence Partial, Good Condition, Vinyl
Pool Below Ground, Community/Common, Heated with Propane, Association, Gunite, Fenced, Filtered, Saltwater
Community Features BBQ, Biking/Hiking Trails, Clubhouse/Rec Room, Exercise Room, Laundry Facilities, Pet Restrictions, Pool, RV/Boat Parking, Spa/Hot Tub
Complex Features BBQ, Biking/Hiking Trails, Clubhouse/Rec Room, Exercise Room, Laundry Facilities, Pet Restrictions, Pool, RV/Boat Parking, Spa/Hot Tub
Utilities Available Electricity Connected, Propane, Underground Utilities, Cable Not Available, Sewer Connected, Water Connected
View Mountains/Hills, Peek-A-Boo
Roof Type Composition,Shingle
Total Parking Spaces 3
Building
Story 1
Lot Size Range 4000-7499 SF
Sewer Sewer Connected, Private Sewer, Sewer Paid
Water Private, Shared Well
Architectural Style Cottage
Level or Stories 1 Story
New Construction Yes
Construction Status New Construction
Schools
Elementary Schools Warner Unified School District
Middle Schools Warner Unified School District
High Schools Warner Unified School District
Others
Senior Community 55 and Up
Age Restriction 55
Ownership Fee Simple
Monthly Total Fees $372
Acceptable Financing Cal Vet, Cash, Conventional, FHA, VA
Listing Terms Cal Vet, Cash, Conventional, FHA, VA
Pets Allowed Allowed w/Restrictions




