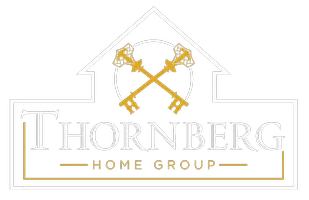7311 Kester Avenue #11 Van Nuys, CA 91405
UPDATED:
Key Details
Property Type Townhouse
Sub Type Townhome
Listing Status Contingent
Purchase Type For Sale
Square Footage 1,127 sqft
Price per Sqft $437
MLS Listing ID TR25104918
Style Townhome
Bedrooms 2
Full Baths 2
Half Baths 1
Construction Status Termite Clearance
HOA Fees $450/mo
HOA Y/N Yes
Year Built 1980
Lot Size 0.608 Acres
Acres 0.6076
Property Sub-Type Townhome
Property Description
Tri-Level Townhouse in the Gated Kester Greens Community Only 14 Units! Tucked away at the rear of the well-maintained and gated Kester Greens community, this light-filled tri-level townhouse offers both space and comfort in a quiet, exclusive settingwith only 14 units in the entire community. The main level features an open living room with a cozy fireplace that flows seamlessly to a large private patioideal for indoor-outdoor living. The adjacent dining area connects conveniently to the kitchen, creating a functional layout for everyday living and entertaining. Additional highlights include a direct-access two-car garage and a spacious laundry room on the ground floor. Upstairs, youll find two en-suite bedrooms, including a primary suite with a renovated bathroom featuring a custom travertine shower. Priced to sell at its present condition, this home reflects its current condition while offering strong valueespecially when compared to a similar unit that sold for $550,000 earlier in 2024. Community amenities include a large, well-kept swimming pool, a private HOA park with a childrens playground, and secure gated entryall within a close-knit, low-density community of just 14 homes.
Location
State CA
County Los Angeles
Area Van Nuys (91405)
Zoning LARD1.5
Interior
Interior Features Living Room Balcony
Cooling Central Forced Air
Fireplaces Type FP in Living Room
Equipment Dishwasher, Disposal, Convection Oven, Gas Oven, Gas Stove, Gas Range
Appliance Dishwasher, Disposal, Convection Oven, Gas Oven, Gas Stove, Gas Range
Laundry Laundry Room, Inside
Exterior
Exterior Feature Stucco
Parking Features Gated, Garage, Garage - Single Door, Garage Door Opener
Garage Spaces 2.0
Pool Below Ground, Community/Common, Association
Utilities Available Cable Available, Electricity Available, Electricity Connected, Natural Gas Available, Sewer Available, Water Available, Sewer Connected, Water Connected
Total Parking Spaces 2
Building
Lot Description Easement Access, Sidewalks
Story 3
Sewer Public Sewer
Water Public
Architectural Style Contemporary
Level or Stories 3 Story
Construction Status Termite Clearance
Others
Monthly Total Fees $465
Miscellaneous Storm Drains
Acceptable Financing Cash, Conventional, Cash To New Loan
Listing Terms Cash, Conventional, Cash To New Loan
Special Listing Condition Standard




