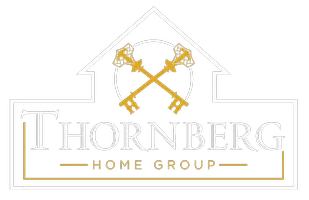For more information regarding the value of a property, please contact us for a free consultation.
26808 Lemon Grass Way Murrieta, CA 92562
Want to know what your home might be worth? Contact us for a FREE valuation!

Our team is ready to help you sell your home for the highest possible price ASAP
Key Details
Sold Price $895,000
Property Type Single Family Home
Sub Type Detached
Listing Status Sold
Purchase Type For Sale
Square Footage 2,952 sqft
Price per Sqft $303
MLS Listing ID SW25114168
Sold Date 07/17/25
Style Cape Cod
Bedrooms 4
Full Baths 3
HOA Fees $250/mo
Year Built 2003
Property Sub-Type Detached
Property Description
HURRY! HUGE PRICE DROP!! Stunning POOL home in Guard-Gated Greer Ranch Community!! This beautifully upgraded home is located in highly sought-after Greer Ranch, a private guard-gated community in Murrieta offering 24-hour security & peace of mind. Nestled at the end of quiet cul-de-sac, this gorgeous residence features 4 spacious bedrooms, 3 full bathrooms, & a resort-style backyard perfect for entertaining!! Step inside to discover a bright, neutral interior with an open-concept floor plan, & plantation shutters throughout. The remodeled kitchen features white cabinetry, granite countertops, a large center island with extra storage, stainless steel built-in appliances including double ovens, & a generous walk-in pantry. The adjoining family room offers recessed lighting, custom built-ins & a cozy fireplace framed by an elegant white mantel- ideal for relaxing evenings with loved ones. Downstairs, you'll find a full bedroom & bathroom, perfect for guests or multigenerational living. The laundry room is also conveniently located downstairs & features built-in cabinets, countertops, a sink, & washer/gas dryer hookups. Upstairs, the expansive primary suite is a true retreat, complete with a walk-in closet, soaking tub, & separate shower. Two additional bedrooms, another full bathroom, & a built-in office nook provide flexible living & working spaces for the whole family. Additional highlights include: formal dining room with tray ceiling & shiplap, separate spacious living room ideal for a game room, whole-house fan for efficient cooling, elegant entryway & decorative stairwel
Location
State CA
County Riverside
Direction Heading West on Clinton Keith, Turn Right on Nutmeg St., Turn Right on Greer Rd. to Guard Gate (Must be called in & show DL, DRE Card & Address) Once in, turn right onto Peppermint Pl. Then Right onto Lemon Grass Way. Home is on Left.
Interior
Interior Features Granite Counters, Pantry, Recessed Lighting, Wainscoting
Heating Forced Air Unit
Cooling Central Forced Air, Whole House Fan
Flooring Carpet, Tile
Fireplaces Type FP in Family Room
Fireplace No
Appliance Dishwasher, Disposal, Microwave, Double Oven, Gas Oven, Self Cleaning Oven, Gas Range
Laundry Gas, Washer Hookup
Exterior
Parking Features Direct Garage Access, Garage - Three Door, Garage Door Opener
Garage Spaces 3.0
Pool Below Ground, Private, Association, Fenced, Waterfall
Utilities Available Electricity Connected, Natural Gas Connected, Sewer Connected, Water Connected
Amenities Available Banquet Facilities, Biking Trails, Controlled Access, Guard, Hiking Trails, Meeting Room, Outdoor Cooking Area, Picnic Area, Playground, Sport Court, Barbecue, Pool, Security
View Y/N Yes
Water Access Desc Public
View Mountains/Hills, Pool
Roof Type Tile/Clay
Porch Covered, Slab, Patio
Building
Story 2
Sewer Public Sewer
Water Public
Level or Stories 2
Others
HOA Name Greer Ranch
HOA Fee Include Security
Tax ID 392140025
Special Listing Condition Standard
Read Less

Bought with Raejean Belsaguy Home Huntress Real Estate



