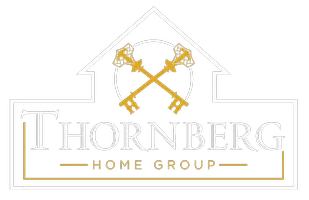For more information regarding the value of a property, please contact us for a free consultation.
19 Laurelhurst Drive Ladera Ranch, CA 92694
Want to know what your home might be worth? Contact us for a FREE valuation!

Our team is ready to help you sell your home for the highest possible price ASAP
Key Details
Sold Price $1,600,000
Property Type Single Family Home
Sub Type Detached
Listing Status Sold
Purchase Type For Sale
Square Footage 2,419 sqft
Price per Sqft $661
Subdivision Whispering Creek (Whsc)
MLS Listing ID OC25115834
Sold Date 07/15/25
Style Contemporary
Bedrooms 4
Full Baths 2
Half Baths 1
HOA Fees $266/mo
Year Built 2000
Property Sub-Type Detached
Property Description
Welcome to your dream home in the heart of Ladera Ranchwhere charm, privacy, and modern upgrades come together on a peaceful, tree-lined cul-de-sac. This inviting 4-bedroom, 2.5-bath residence offers the perfect blend of timeless style, community spirit, and everyday convenience. Step inside to discover the open-concept living with premium wide-plank wood-style flooring, elegant archways, and a flowing interior layout. See the fully remodeled, magazine-worthy kitchen that seamlessly blends timeless elegance with high-end innovation. Featuring custom European cabinetry, hand-selected stone countertops, a professional-grade suite of stainless steel appliances, an oversized island with seating, ambient lighting, ample storage including a butlers pantry, and a sunny breakfast nookthis kitchen isnt just functional, its an experience! The adjoining great room impresses with soaring two-story ceilings, a cozy fireplace, and a dramatic wall of windows that floods the space with natural light. Upstairs, escape to the tranquil primary suite with high ceilings, dual walk-in closets, a private balcony with neighborhood views, and a luxurious en-suite bath with jetted soaking tub, glass-enclosed shower, and dual vanitiesyour personal spa sanctuary. Three generously sized secondary bedrooms upstairs offer flexibility for children, guests, or a home office. A large hallway bath, serves the space with style and convenience. With paid solar and a brand-new saltwater purification system, this home is designed for sustainable, efficient, and healthy living. The attached two-car garage include
Location
State CA
County Orange
Direction North on Crown Valley, Turn left onto O'Neill Dr, At the traffic circle, continue straight onto Sienna Pkwy, Turn left onto Walden St, Turn left onto Laurelhurst Dr
Interior
Interior Features Balcony, Pantry, Recessed Lighting
Heating Forced Air Unit
Cooling Central Forced Air
Flooring Laminate
Fireplaces Type FP in Living Room
Fireplace No
Appliance Dishwasher, Dryer, Microwave, Refrigerator, Washer, Gas Oven, Gas Range
Exterior
Parking Features Direct Garage Access, Garage
Garage Spaces 2.0
Utilities Available Electricity Connected, Natural Gas Connected, Phone Connected, Sewer Connected, Water Connected
Amenities Available Biking Trails, Bocce Ball Court, Hiking Trails, Other Courts, Outdoor Cooking Area, Paddle Tennis, Pets Permitted, Picnic Area, Playground, Sport Court, Barbecue, Pool
View Y/N Yes
Water Access Desc Public
View Neighborhood, Trees/Woods
Roof Type Common Roof
Porch Covered, Deck, Patio, Patio Open, Porch
Building
Story 2
Sewer Public Sewer
Water Public
Level or Stories 2
Others
HOA Name LARMAC
HOA Fee Include Exterior Bldg Maintenance
Tax ID 75919262
Special Listing Condition Standard
Read Less

Bought with Brian Bassaline Seven Gables Real Estate



