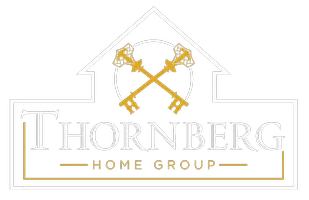For more information regarding the value of a property, please contact us for a free consultation.
18743 Club Lane Huntington Beach, CA 92648
Want to know what your home might be worth? Contact us for a FREE valuation!

Our team is ready to help you sell your home for the highest possible price ASAP
Key Details
Sold Price $1,043,000
Property Type Multi-Family
Sub Type All Other Attached
Listing Status Sold
Purchase Type For Sale
Square Footage 1,641 sqft
Price per Sqft $635
Subdivision Village Court (Vgct)
MLS Listing ID OC25115971
Sold Date 07/14/25
Bedrooms 3
Full Baths 2
Half Baths 1
HOA Fees $575/mo
Year Built 1979
Property Sub-Type All Other Attached
Property Description
Welcome to Village Court, one of the most desirable communities in Huntington Beach! Located just over a mile from the sand, surf, and the iconic Huntington Beach Pier, this meticulously updated townhome features 3 bedrooms and 2.5 bathrooms. It offers 1,641 square feet of stylish, sunlit living space with thoughtful design throughout. Enter to discover beautiful Swedish birch floors, dramatic 16-foot vaulted ceilings, and large floor-to-ceiling windows that fill the home with natural light. The stunning raised stone fireplace is the living room's focal point, accentuated by two oversized windows with remote-controlled custom drapery. Above, an elevated formal dining area provides a stylish view of the space, showcasing its architectural charm and flair. The sleek and modern kitchen is a dream come true, featuring top-of-the-line stainless steel appliances, gleaming white stone countertops, and a stylish built-in breakfast nook. The walls are lined with sunny windows, making every morning feel bright and refreshing. Additionally, skylights throughout the home add an extra layer of warmth and ambiance. The upstairs primary suite is a private retreat featuring vaulted ceilings, a spacious walk-in closet, and a luxurious bathroom. This bathroom includes a soaking tub, a custom vanity, a skylight, and ample space for relaxation. Two generously sized bedrooms share a beautifully updated full bath boasting a large walk-in shower and another skylight. An L-shaped hallway enhances the privacy of the primary suite and includes a convenient indoor stackable laundry area upstairs. The
Location
State CA
County Orange
Direction Cross Streets: Main/Huntington
Interior
Interior Features 2 Staircases, Granite Counters, Recessed Lighting, Stone Counters, Two Story Ceilings
Heating Forced Air Unit
Cooling Central Forced Air
Flooring Carpet, Tile, Wood
Fireplaces Type FP in Living Room
Fireplace No
Appliance Dishwasher, Disposal, Dryer, Microwave, Refrigerator, Trash Compactor, Washer, Freezer, Gas Range
Exterior
Parking Features Direct Garage Access, Garage, Garage - Single Door, Garage Door Opener
Garage Spaces 2.0
Fence Good Condition
Pool Below Ground, Community/Common, Association, Heated
Utilities Available Electricity Connected, Natural Gas Connected, Sewer Connected, Water Connected
Amenities Available Picnic Area, Pool
View Y/N Yes
Water Access Desc Public
View Neighborhood
Roof Type Common Roof
Accessibility None
Porch Enclosed, Stone/Tile, Concrete, Patio, Patio Open, Wrap Around
Building
Story 3
Sewer Public Sewer
Water Public
Level or Stories 3
Others
HOA Name Village Court
HOA Fee Include Exterior Bldg Maintenance,Limited Insurance
Tax ID 15926428
Special Listing Condition Standard
Read Less

Bought with Doris Barrios Pacific Sotheby's Int'l Realty



