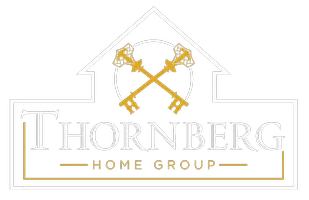For more information regarding the value of a property, please contact us for a free consultation.
16082 Citrus Grove Court Riverside, CA 92504
Want to know what your home might be worth? Contact us for a FREE valuation!

Our team is ready to help you sell your home for the highest possible price ASAP
Key Details
Sold Price $1,173,500
Property Type Single Family Home
Sub Type Detached
Listing Status Sold
Purchase Type For Sale
Square Footage 3,498 sqft
Price per Sqft $335
MLS Listing ID DW25021139
Sold Date 07/14/25
Bedrooms 4
Full Baths 3
Half Baths 1
Year Built 2000
Property Sub-Type Detached
Property Description
Welcome to luxury living above Citrus State Park's expansive orange groves, a 4 BR/3.5 BATH estate in Heritage Grove. This home embodies the perfect blend of luxury and comfort, offering a unique opportunity to experience upscale living in a tranquil, nature-filled setting. Entering through the private, gated courtyard, youll be immediately captivated by the homes sophisticated horseshoe-shaped floor plan. Vaulted ceilings and engineered hardwood floors lead you through beautifully designed spaces, highlighted by custom paint and meticulous craftsmanship. A pool roomideal for entertaining or relaxing with family., opens seamlessly to the formal dining area with picture windows looking out onto the outside oasis. The chefs kitchen is a culinary dream, offering a large island, high-end appliances, and a spacious walk-in pantry. Adjacent to the kitchen, a butlers pantry adds extra storage and convenience, making meal prep a breeze. An inviting family room with gas-burning fireplace and media center adjoins the magnificent kitchen. The primary suite is nothing short of a personal retreat. A private gas-burning fireplace sets the perfect mood for relaxation, while the fully remodeled bathroom is an absolute showstopper. Featuring a luxurious copper clawfoot bathtub, a custom "roll-in" shower, quartz countertops, and exquisite copper sinks, this bathroom also boasts cabinets crafted from reclaimed wood sourced from a Montana beef ranchcreating a perfect blend of rustic charm and high-end elegance. The outdoor living space features a saltwater vanishing edge pebble-bottom pool and
Location
State CA
County Riverside
Zoning R-A-30000
Direction Van Buren Blvd. and Regency Ranch Road
Interior
Interior Features Granite Counters, Pantry, Recessed Lighting
Heating Forced Air Unit
Cooling Central Forced Air
Fireplaces Type FP in Family Room
Fireplace No
Appliance Dishwasher, Microwave, Refrigerator, Solar Panels, Gas Stove
Laundry Gas, Washer Hookup
Exterior
Parking Features Garage
Garage Spaces 3.0
Pool Below Ground, Pebble, Private, Solar Heat
View Y/N Yes
Water Access Desc Public
View Neighborhood
Porch Covered, Patio Open
Building
Story 1
Sewer Conventional Septic
Water Public
Level or Stories 1
Others
Tax ID 271040073
Special Listing Condition Standard
Read Less

Bought with MABILIA QUIRARTE-INIGUEZ CASTLE REALTORS, PC



