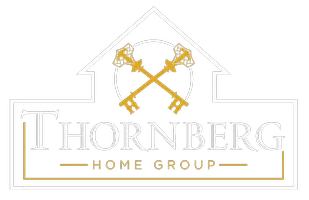For more information regarding the value of a property, please contact us for a free consultation.
11090 Mountain View Drive #62 Rancho Cucamonga, CA 91730
Want to know what your home might be worth? Contact us for a FREE valuation!

Our team is ready to help you sell your home for the highest possible price ASAP
Key Details
Sold Price $855,000
Property Type Single Family Home
Sub Type Detached
Listing Status Sold
Purchase Type For Sale
Square Footage 2,044 sqft
Price per Sqft $418
MLS Listing ID OC25072033
Sold Date 06/30/25
Bedrooms 4
Full Baths 4
HOA Fees $260/mo
Year Built 2003
Property Sub-Type Detached
Property Description
BACK ON THE MARKET!! Step into your dream home! This beautifully quasi-brand-new 4-br, 4-ba home w/a 2-car garage is ready for you to move in. Coner lot next to large green area provides extra privacy w/o extra maintenance. Boasting over $300K in rebuild efforts, this home features a reimagined floor plan, new enlarged kitchen & bathrooms, all w/proper permits. Fresh interior paint & complete with brand-new 12mm luxury, water-resistant flooring throughout. This home offers modern comforts at every turn. Upon entering, you are welcomed into a bright, spacious living room w/9-ft ceilings, a stylish fireplace w/quartz surround. Adjacent dining area, illuminated by a modern chandelier, a perfect setting for a warm meal with loved ones. The thoughtfully reconfigured gourmet kitchen is brand new! Featuring quartz counter tops with marble mosaic backsplash, a large center island wrapped in a leather-finish quartz waterfall, plenty of cabinet space, a pantry, & brand-new stainless appliance, incl. 36-in range, range hood, fridge & D/W. A bedroom & a bathroom at the main level provide flexibility for your living needs. Upstairs, a versatile loft offers a welcoming and airy atmosphere. The expansive master suite features a walk-in closet, & a luxurious, brand-new private bathroom enclosed with a modern barn door, featuring dual sinks, freestanding soaking tub surrounded by tiled walls featuring Italian 24x48 porcelain tiles that extends to the ceiling, enlarged soap niche by the tub, & an expansive shower w/dual showerheads & dual niches accentuated w/chevron mosaic tiles. Down the h
Location
State CA
County San Bernardino
Direction 210 exit Haven Ave to South, L Base Line Rd, R Spruce Ave, L Mountain View Dr
Interior
Heating Forced Air Unit
Cooling Central Forced Air
Flooring Laminate, Tile
Fireplaces Type FP in Living Room
Fireplace No
Appliance Dishwasher, Microwave, Refrigerator, 6 Burner Stove, Gas Oven, Gas Range
Laundry Gas & Electric Dryer HU
Exterior
Parking Features Direct Garage Access
Garage Spaces 2.0
Amenities Available Picnic Area, Playground
View Y/N Yes
Water Access Desc Public
View Mountains/Hills
Porch Covered
Building
Story 2
Sewer Public Sewer
Water Public
Level or Stories 2
Others
HOA Name Windsor II at Terra Vista
HOA Fee Include Water
Tax ID 1077832750000
Special Listing Condition Standard
Read Less

Bought with Claudia Gil Redfin Corporation

